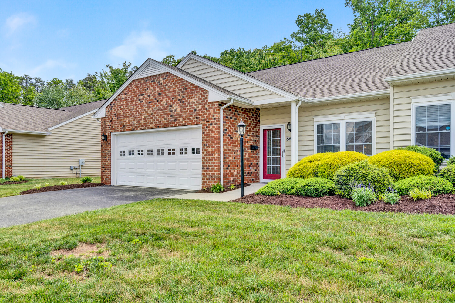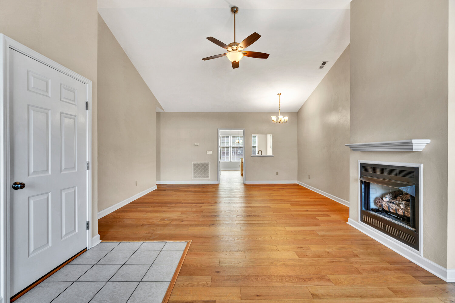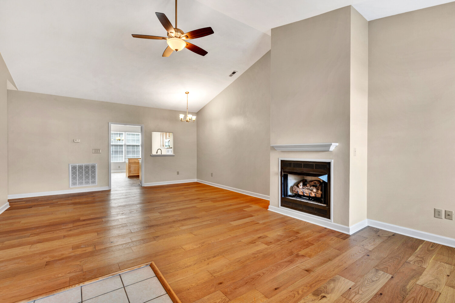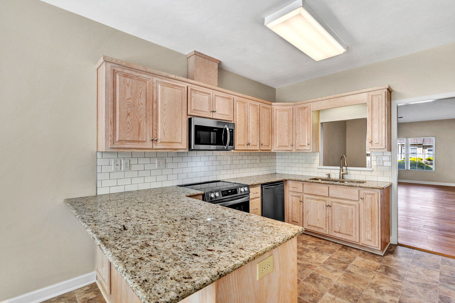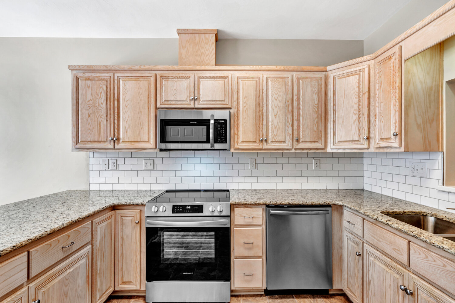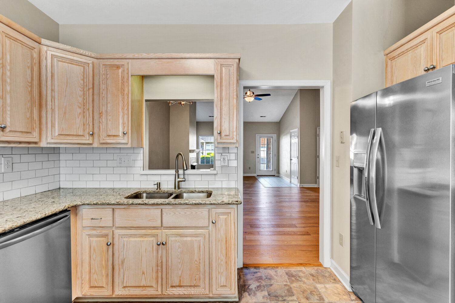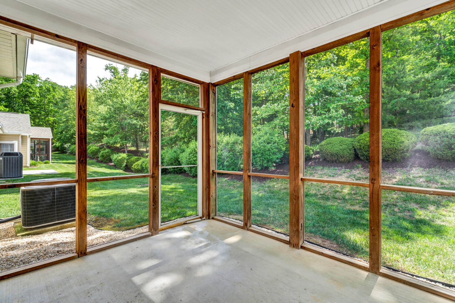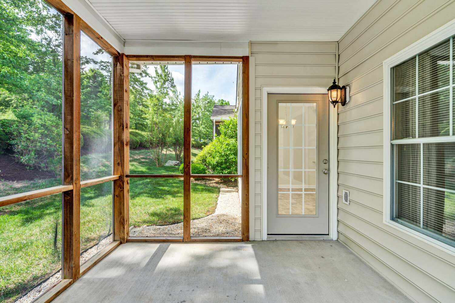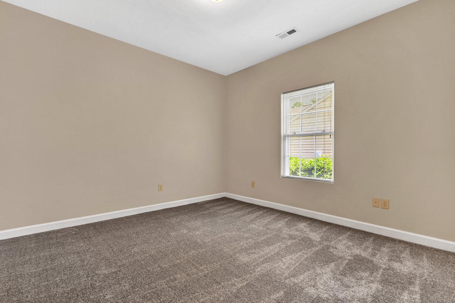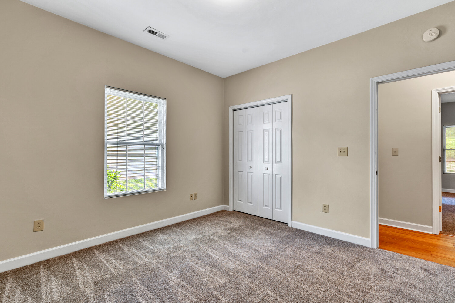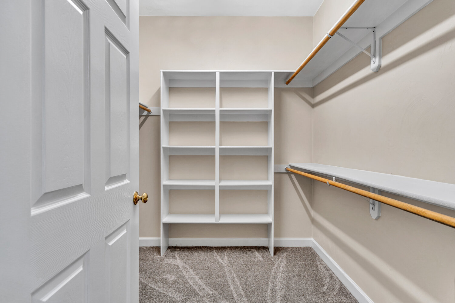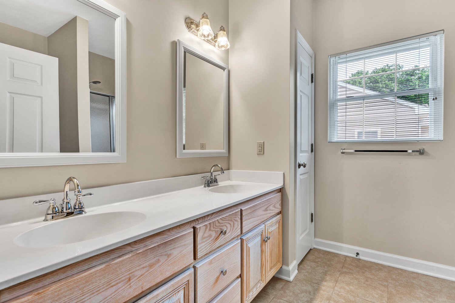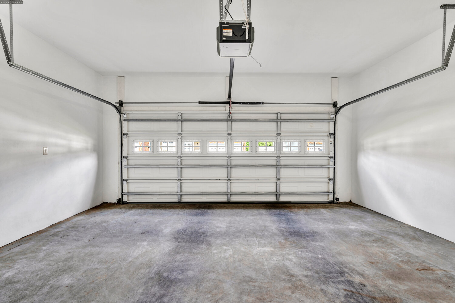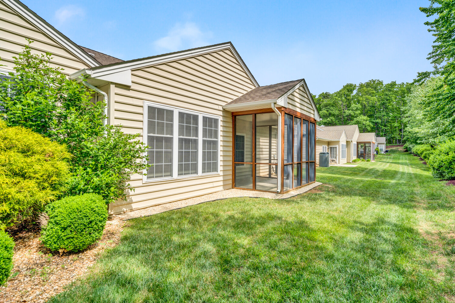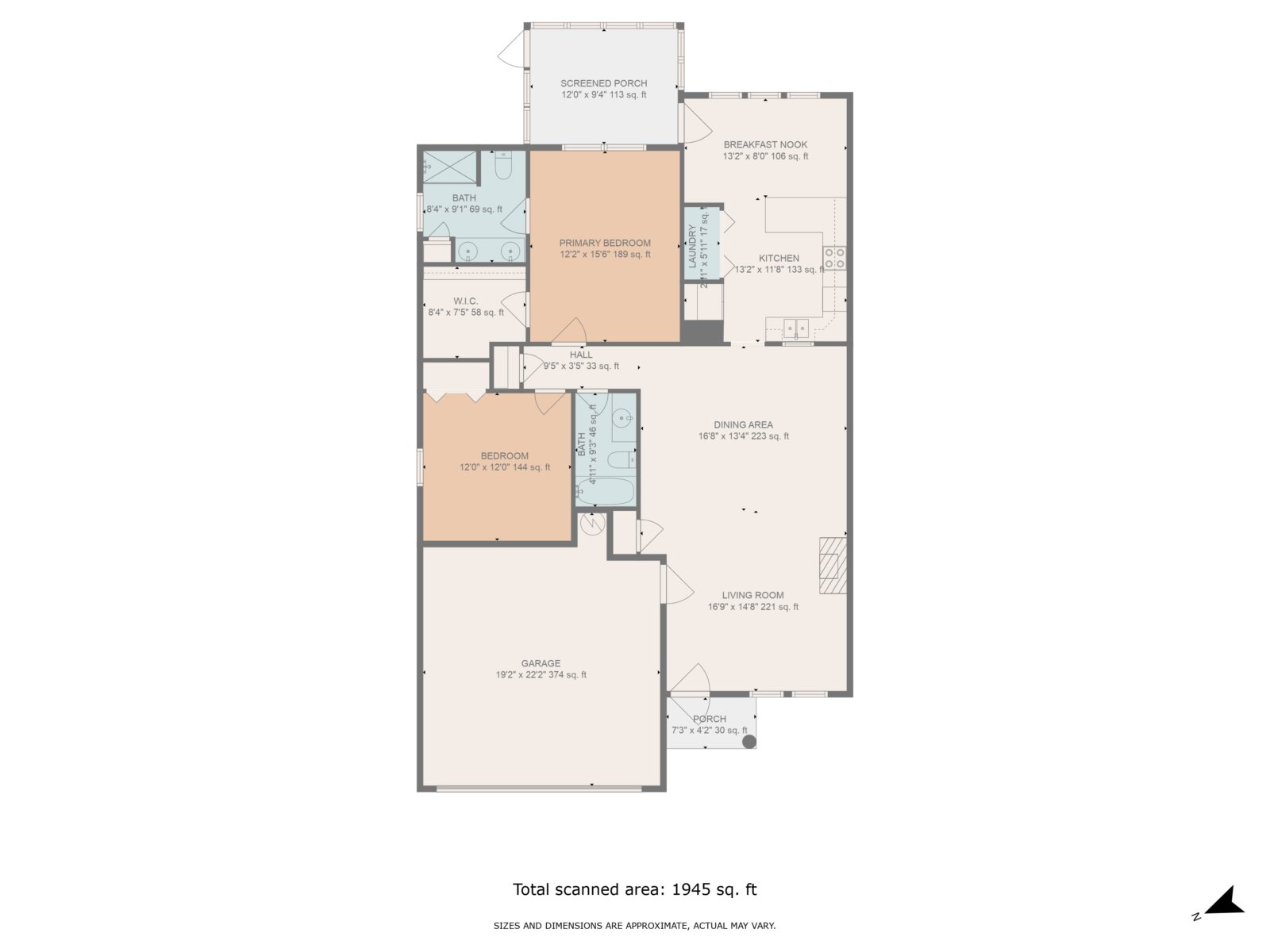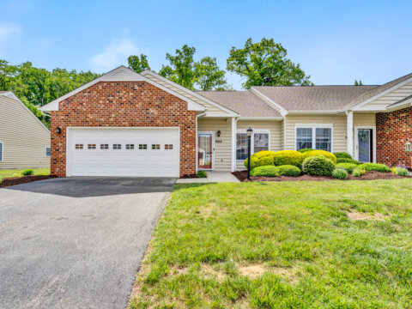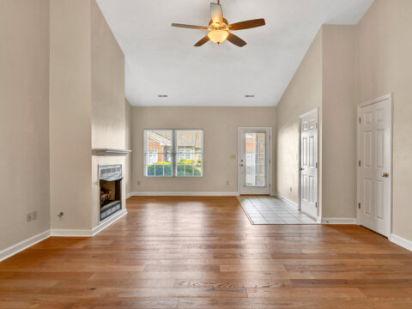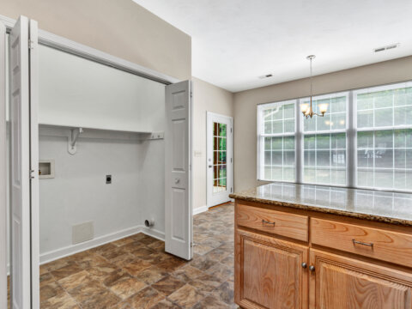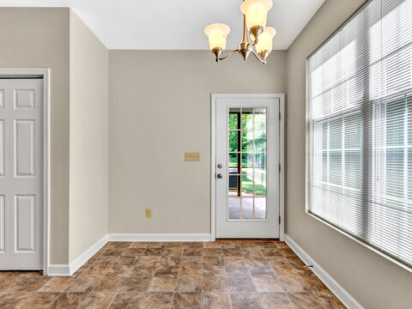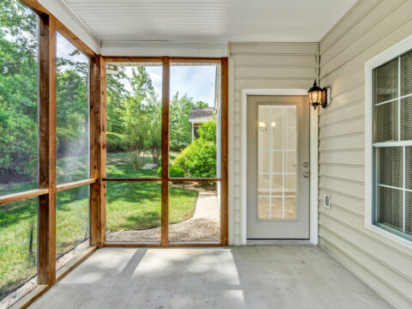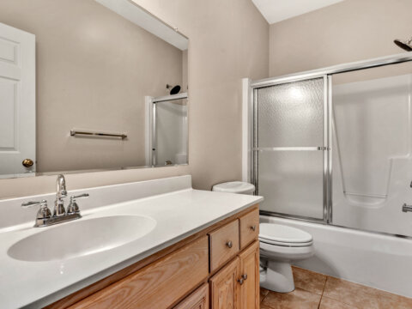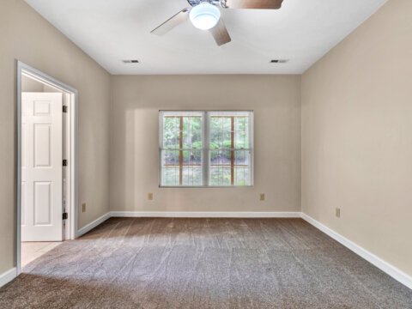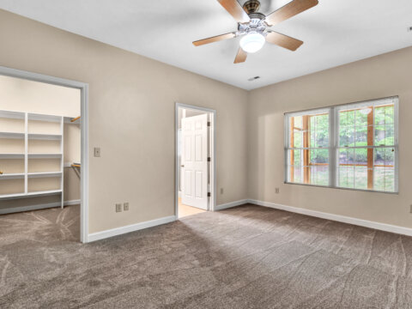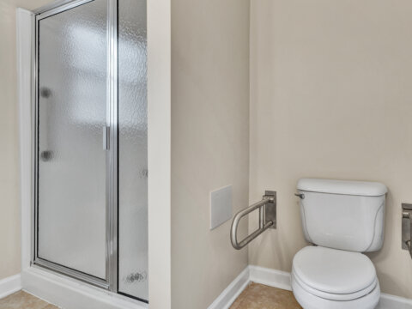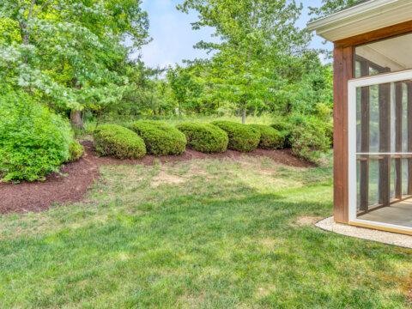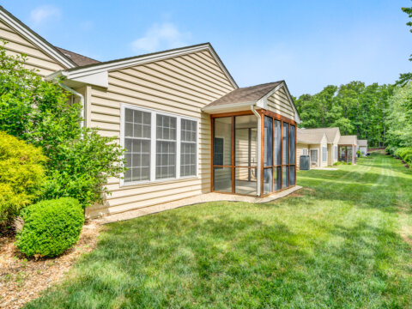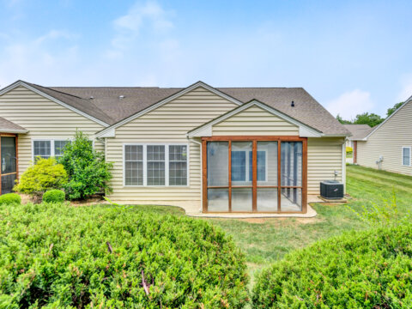5513 South Village Dr – SOLD IN 6 DAYS FOR $320,000
Renovated One-Level-Living – Total 2 Bedrooms 2 Baths – 1,358 +/- Square Feet
Main Level:
- Level front path from driveway to front door with new storm door, handles and locks
- Living room with cathedral ceiling, new hardwoods, gas log fireplace with mantle
- Dining area with new hardwoods, new chandelier, open to the living room
- Kitchen has new granite counters, tile backsplash, stainless double sink & faucet (2024)
- Appliances include new stainless fridge, dishwasher, electric range, microwave (2024)
- Eat-in area has large window overlooking back yard, new granite bar at counter
- Screened porch is accessed from the kitchen, overlooks backyard, with exterior door
- Laundry closet with hookups is easily accessed from the kitchen as well
- Full hallway bathroom has ceramic tile floor, solid surface vanity, & tub/shower combo
- Primary bedroom has new carpet, huge walk-in closet, ceiling fan, en-suite bath
- Primary full bath has double vanity, step-in shower, ceramic tile & linen closet
- Second bedroom has new carpet, ample closet, and new lighting
Additional Features:
- Built 2004, taxes $2,827/year, 1,358+/- square feet (per Roanoke County GIS)
- Lot 0.14 Acre (per Roanoke County GIS). Mature shrubs and landscaping
- Double attached garage, off street parking for 2 additional cars in driveway
- Pull down Attic storage access in garage. Vinyl tilt-in windows with mini-blinds
- New interior paint on all walls, ceilings, doors & trim, new hardwoods and carpet (2024)
- Heat Pump Heat and A/C. Propane tank (leased from AmeriGas) is for gas logs only
- Public water and sewer – Western VA Water. 200 AMP electric service – AEP
- Penn Forest Elementary, Cave Spring Middle, Cave Spring High (buyer to confirm)
- HOA fee of $200/mo for mowing, mulch, shrubs and most exterior maintenance
- Neighborhood backs up to $1m+ homes on Hunt Camp Rd in Hunting Hills
Information contained herein deemed accurate but not warranted. Owner is a Licensed Real Estate Broker in Virginia. Property and appliances are sold in as-is, where-is condition with no repairs to be made by owner/agent.

