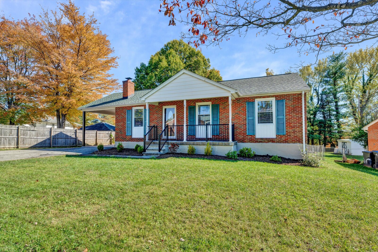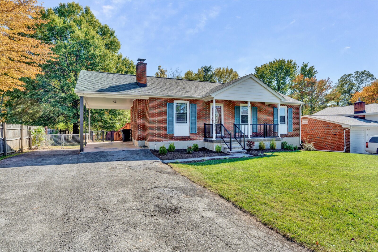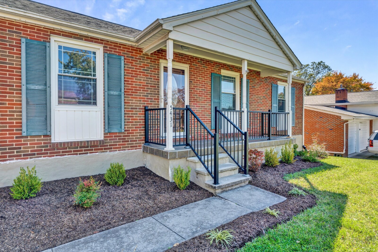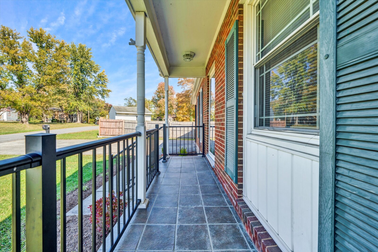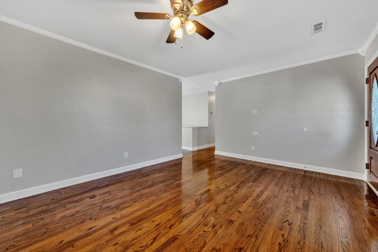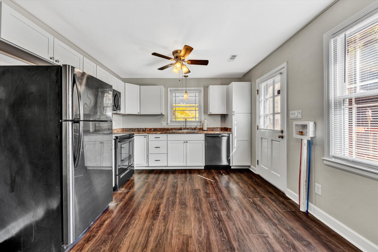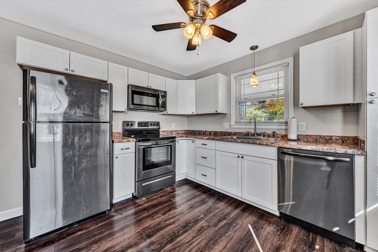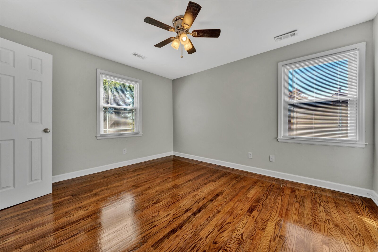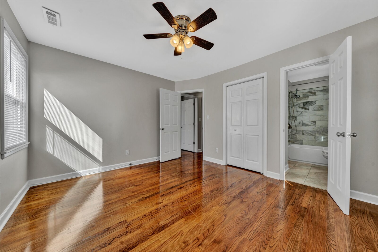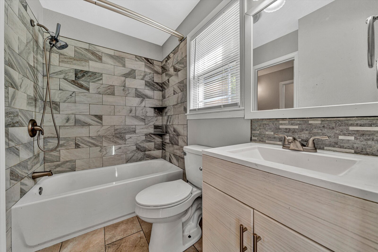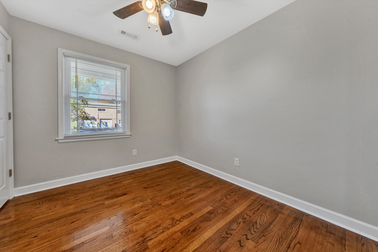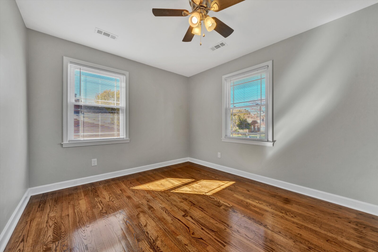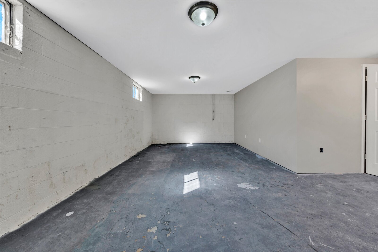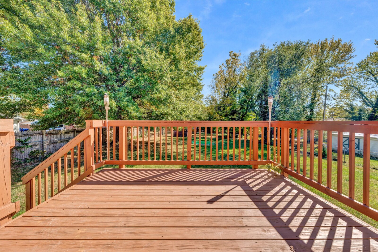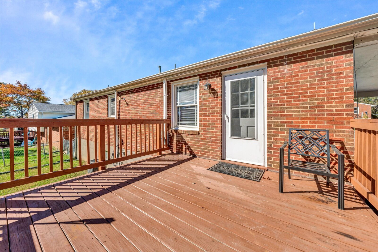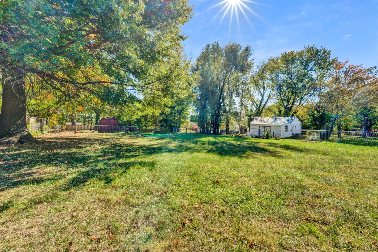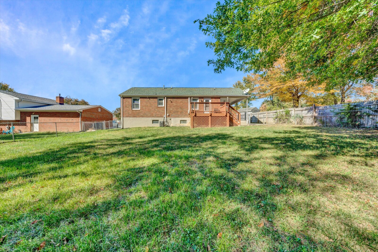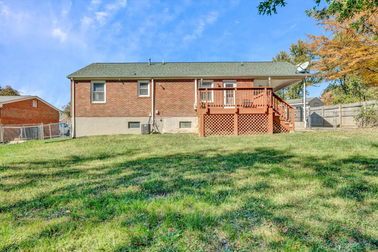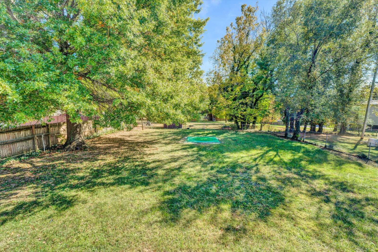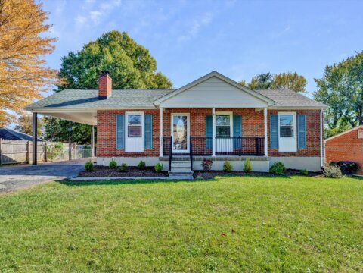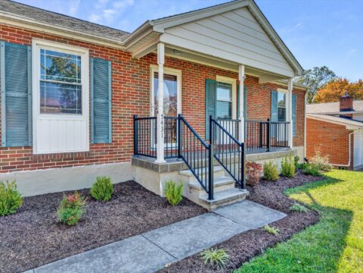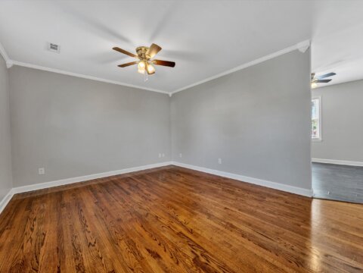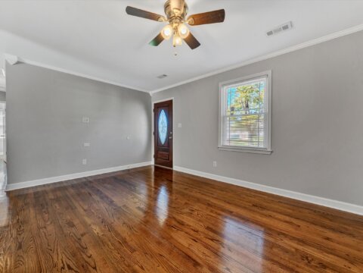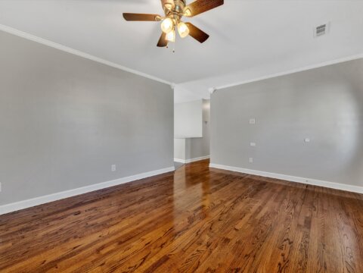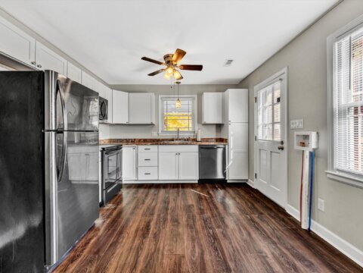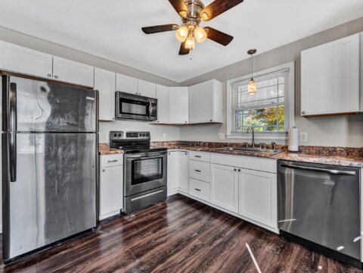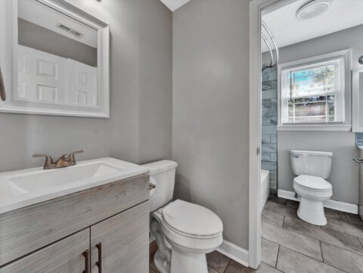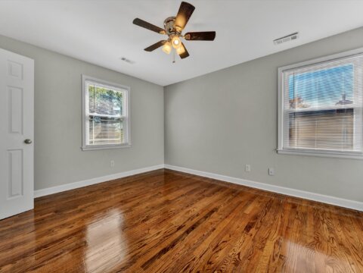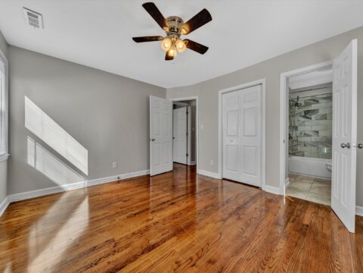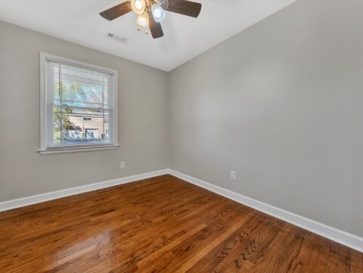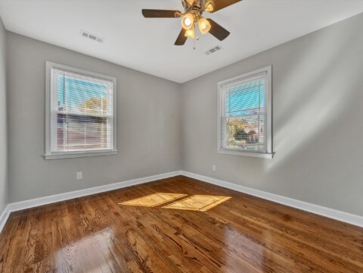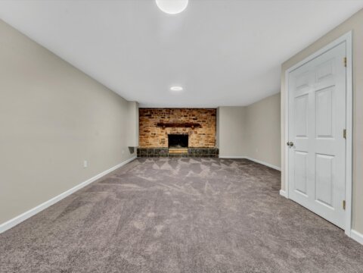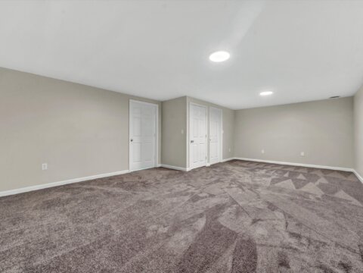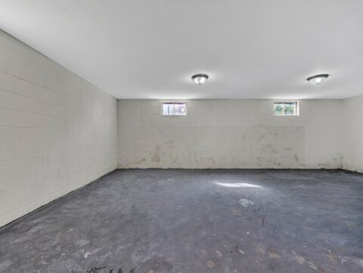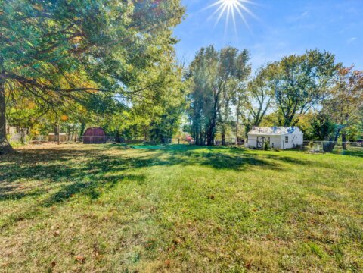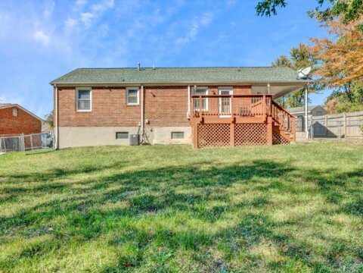5431 Alexander Dr Sold in 8 days for $227,000
Total 3 Bedrooms, 1.5 Baths, 1,300 +/- Square Feet
Click this link to see interactive floor plans
Main Level:
- Large rocking chair front porch with black iron rail
- Living room with crown molding, hardwoods, ceiling fan with light.
- Eat-in kitchen with white cabinets, pantry, LVP floors, ceiling fans & laundry hookups
- Appliances included: Stainless fridge, range/oven, microwave, dishwasher (2023)
- Primary bedroom with hardwoods large closet, ceiling fan, and full ensuite bath
- 2 bedrooms with hardwood floors, closets, and ceiling fans
- Hallway half bath has tile floor, and access to full bath
Lower Level:
- Family Room with stone fireplace, rustic mantle, and new carpet.
- Large storage area has lighting and electrical outlets
- Utility area includes 2nd laundry hookups, electric water heater, and sump
Additional Features:
- Built 1956, taxes $1,650/year (per Roanoke County GIS), 1300+/- square feet.
- Lot 0.25 Acre (per Roanoke County GIS), Large deck overlooks level fenced back yard.
- Covered front porch overlooks front yard with new landscaping and shrubs.
- Single car attached carport, double width driveway, off street parking for 3 cars.
- New interior paint on walls, ceilings, doors & trim.
- Vinyl tilt-in replacement windows. New cordless blinds.
- Forced Air Gas Heat, Central A/C – Roanoke Gas
- Public water and sewer – Western Virginia Water Authority
- 150 AMP electric service – Appalachian Electric Power
- Glen Cove Elementary, Northside Middle, Northside High (buyer to confirm)
Information contained herein deemed accurate but not warranted. Owner is a Licensed Real Estate Broker in Virginia. Property and appliances are sold in as-is, where-is condition with no repairs to be made by owner/agent.


