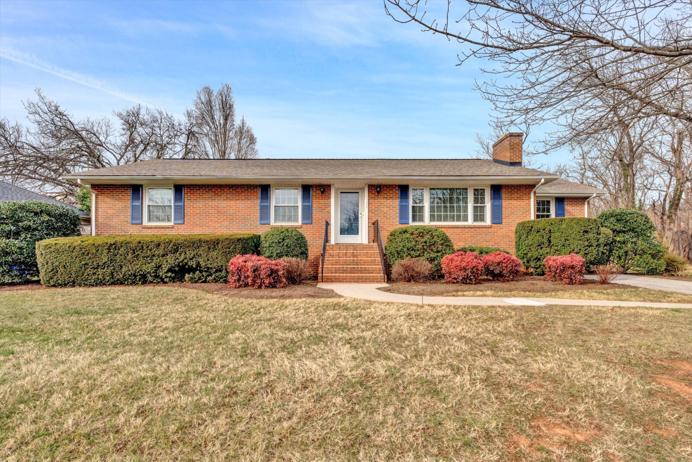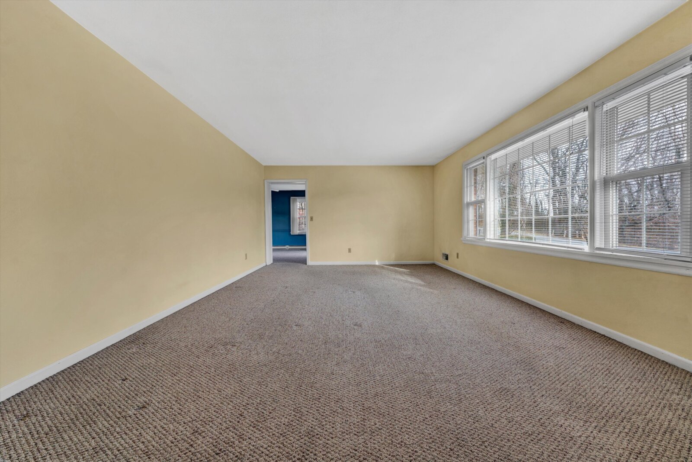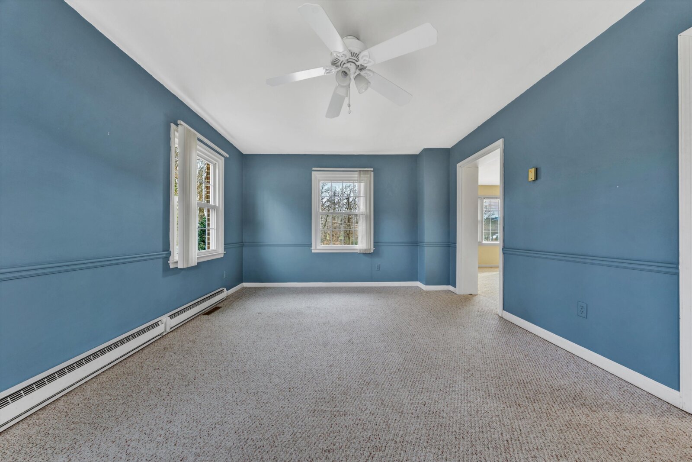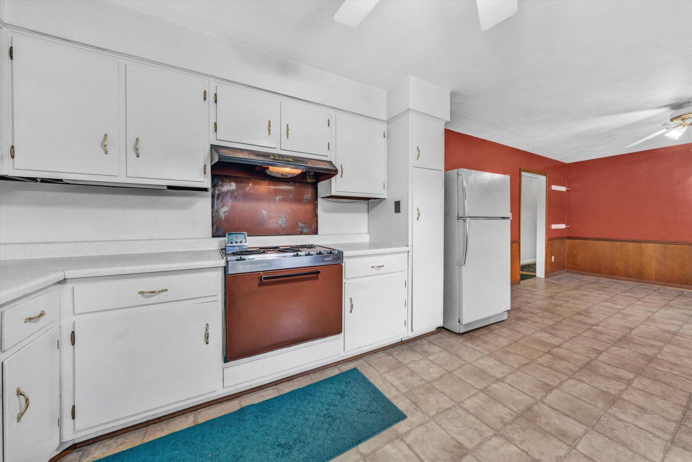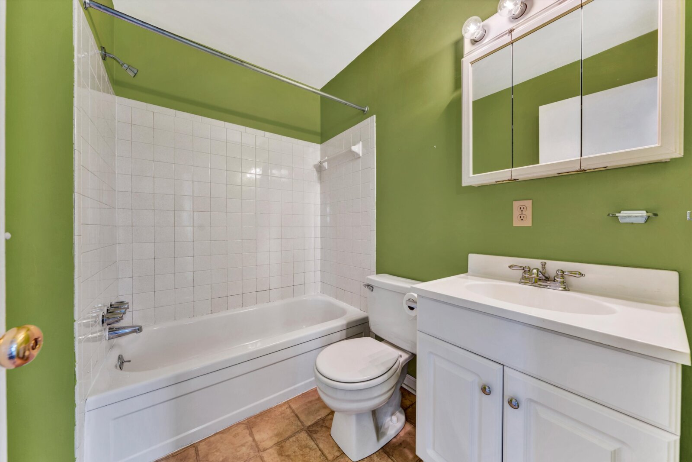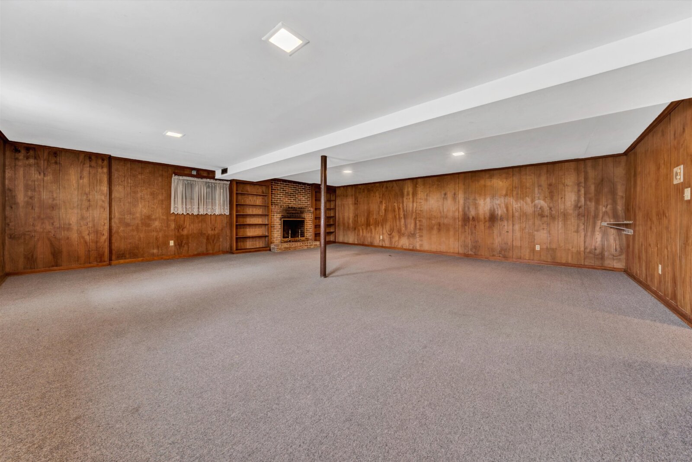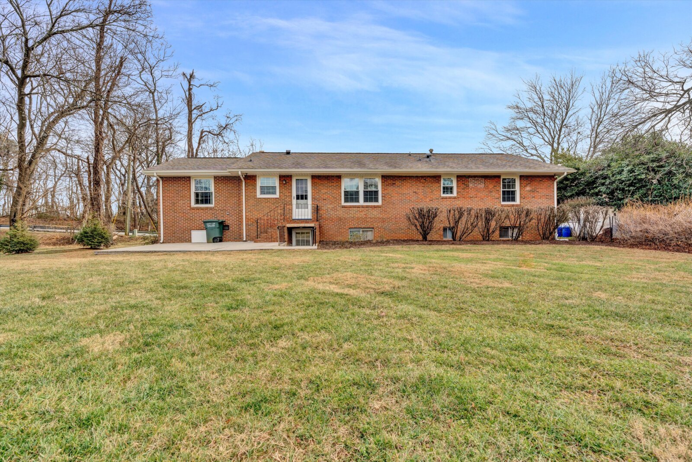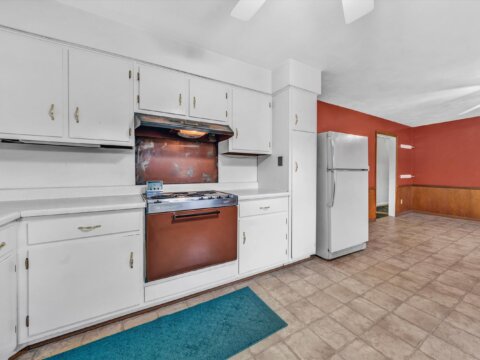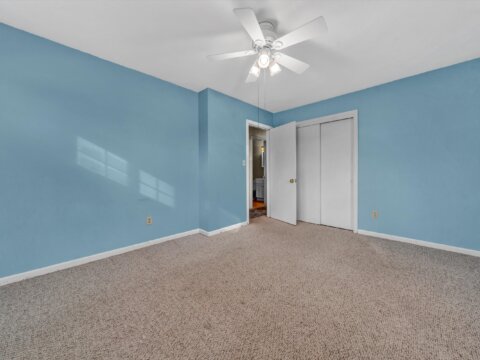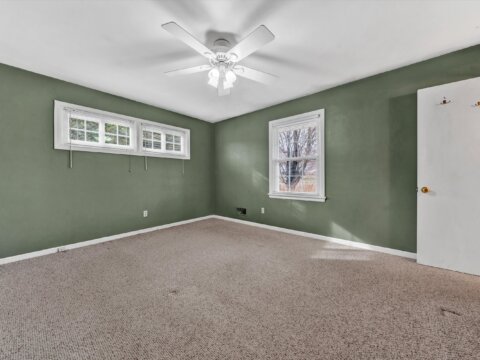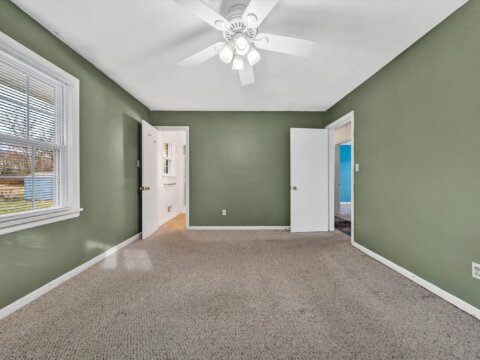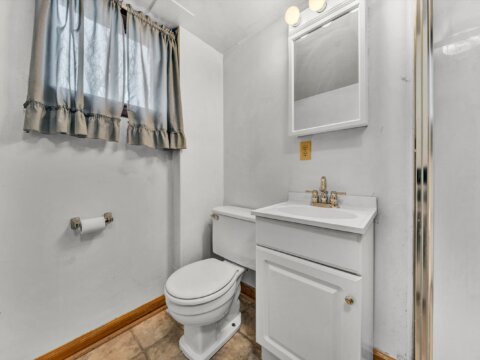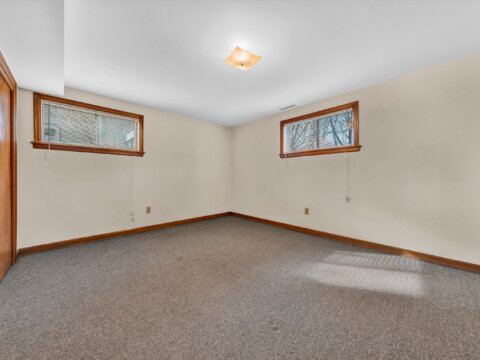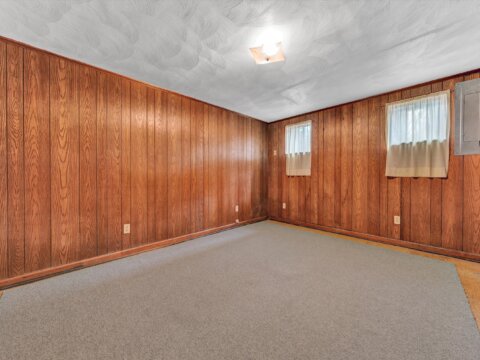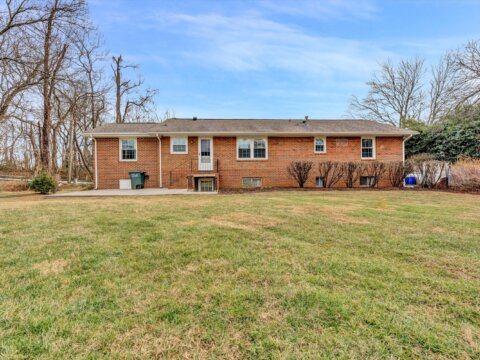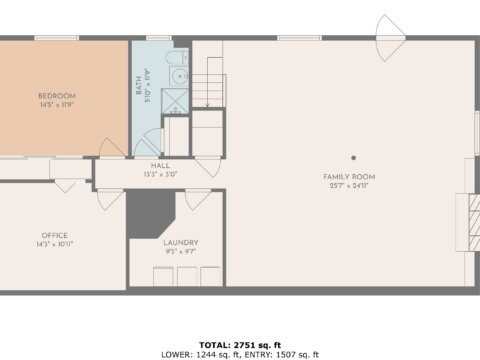531 W Carrollton Ave Salem VA 24153 was listed for $269,000
SOLD IN 3 DAYS FOR $300,000
CLICK HERE FOR INTERACTIVE FLOORPLANS
Total 4 Bedrooms, 3 Baths, Office, 2376 +/- Square Feet
Main Level:
- Entry foyer with classic slate floor
- Living room with large picture window
- Dining room just off of kitchen with ceiling fan
- Eat-in Kitchen with refrigerator, oven, range, stainless dishwasher (2022)
- Primary bedroom has en-suite full bath, and stand-up shower
- 2 additional bedrooms with ample closets
- Full hallway bathroom with tub/shower combination
Lower Level:
- Large family room has wood-burning brick fireplace, built in’s & wood paneling
- Bedroom with ample closet space & a separate private wood-paneled office
- Full hallway bathroom with stand-up shower
- Laundry room with clothes washer & dryer, and frost-free freezer included
Additional Features:
- Built 1964, taxes $2,735/year, 2,376 +/- square feet (per Salem GIS)
- Lot 0.27 Acre (per Salem GIS), storage shed, mature trees, flowers, & shrubs
- Main level carpeted with hardwood floors underneath, lower level is carpeted
- Architectural grade roof, vinyl replacement windows on main level, brick front steps
- Gas forced air Heat, Central A/C, Gas water heater – Roanoke Gas
- Public water and sewer, 200 AMP electric service – City of Salem Utilities
- West Salem Elementary, Andrew Lewis Middle, Salem High (buyer to confirm)

