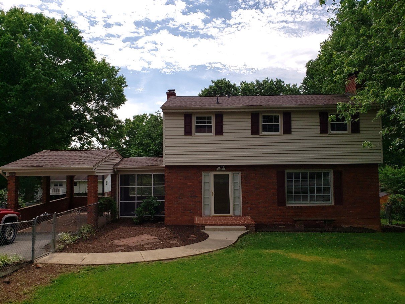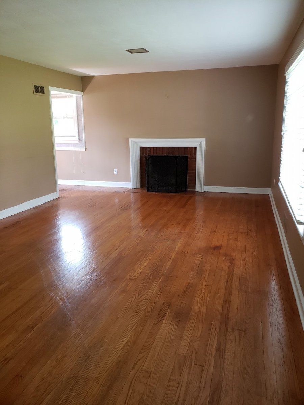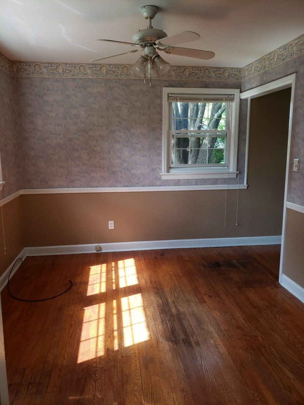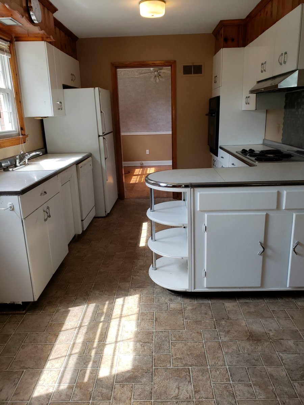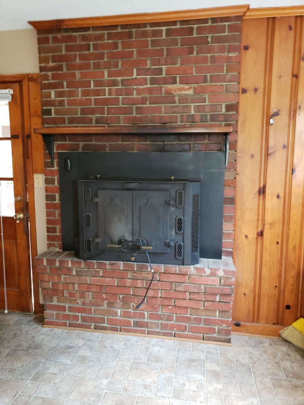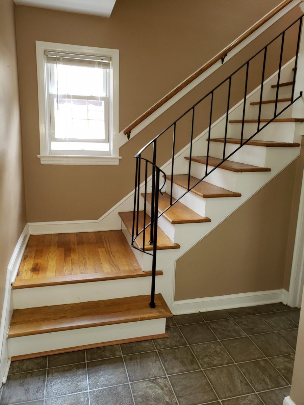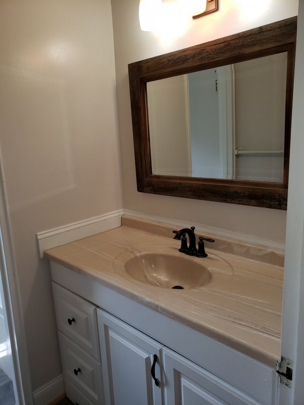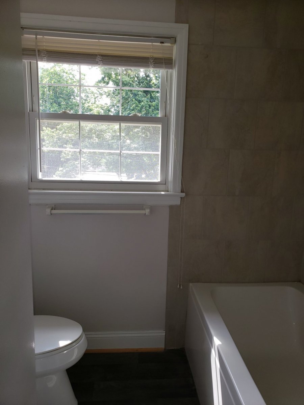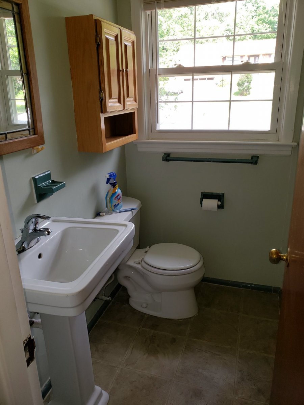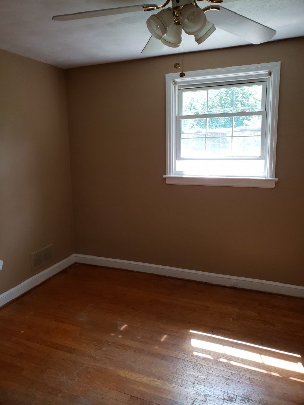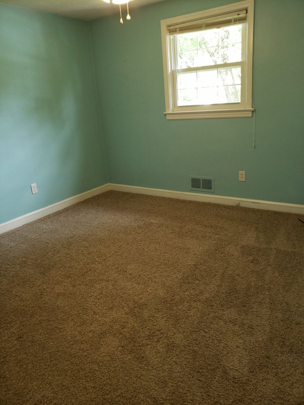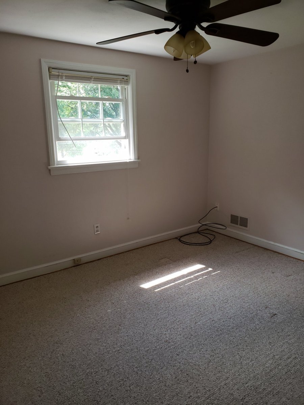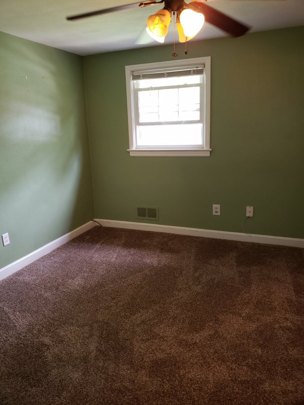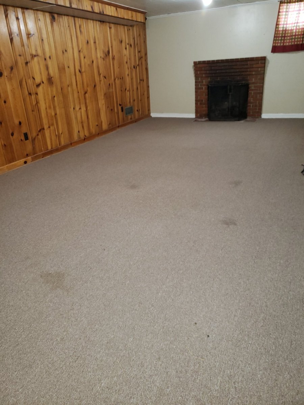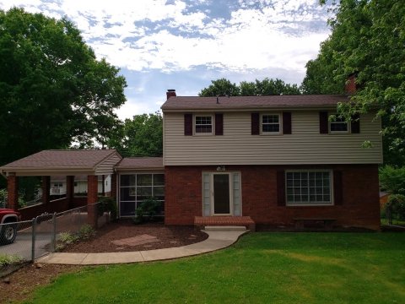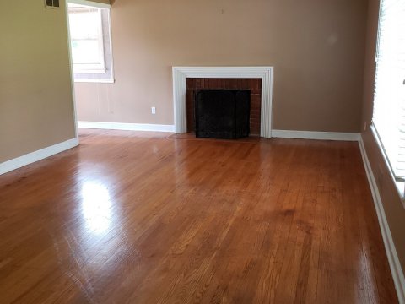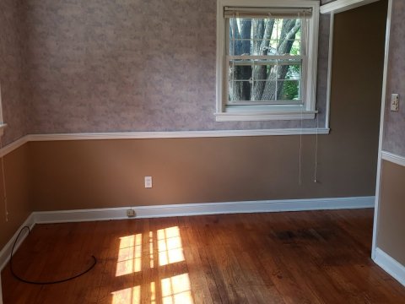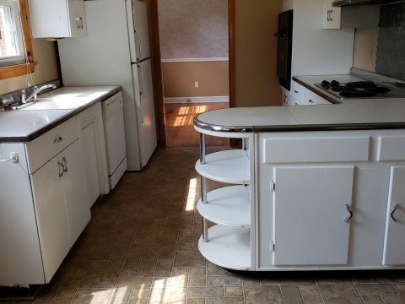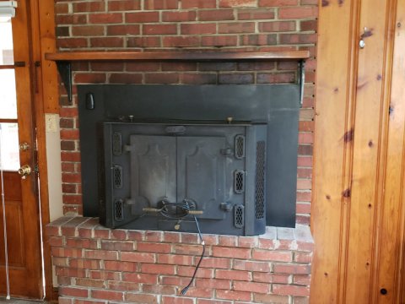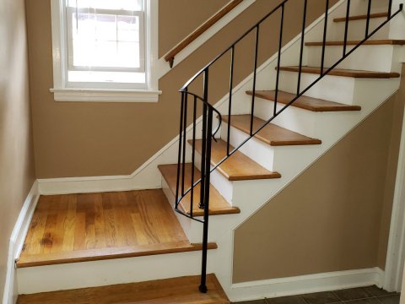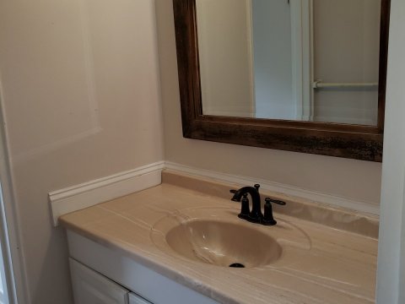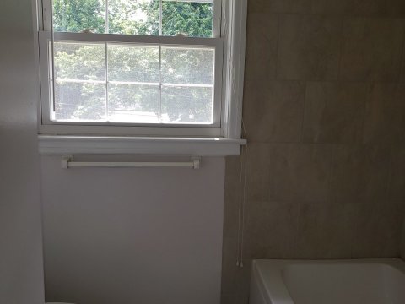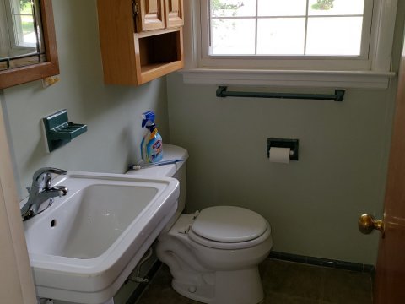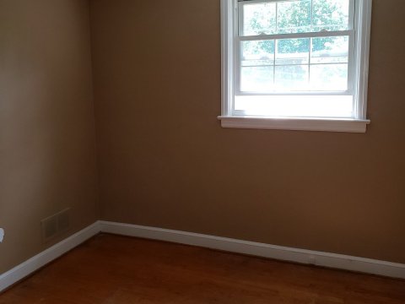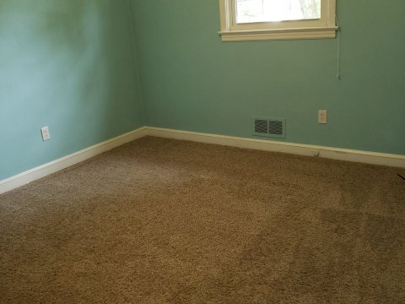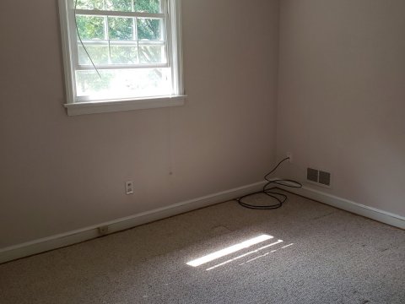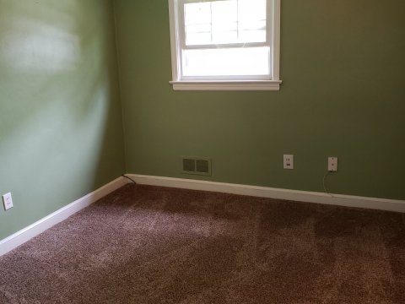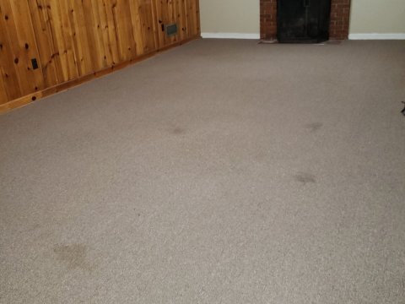Total 4 Bedrooms, 2.5 Baths
Entry Level:
- Large living room with wood burning brick fireplace, picture window, hardwood floors
- Dining room open to living room & kitchen, with hardwoods, chair rail, & ceiling fan
- Eat-in kitchen has cooktop, wall oven, dishwasher, & fridge, fireplace with woodstove
- Half-bathroom
Upper Level:
- Master bedroom with hardwoods, closet and private full bathroom
- 3 additional bedrooms with carpet and hardwoods underneath
- Full remodeled hallway bathroom
Lower Level:
- Family room with brick fireplace
- Laundry with washer and dryer included
- Work and utility room
Utilities:
- Heating/Cooling: Electric Heatpump
- Water/Sewer: Public – Western VA Water
- Electric: AEP
Additional Features:
- Over 2,000 square feet of finished living space. Taxes $1,838/year. Built 1960
- Recent vinyl replacement windows, Heatpump, Architectural grade roof, Water Heater
- Screened-in porch, storage shed, single carport, driveway can accommodate 4 cars
- Home and appliances being sold in as-is, where-is condition
Schools: Green Valley Elementary, Cave Spring Middle, Cave Spring High
Purchaser must verify school district to his/her own satisfaction

