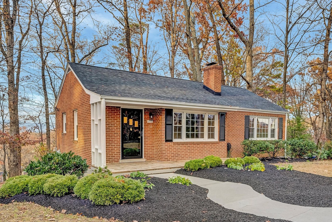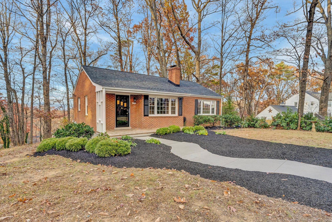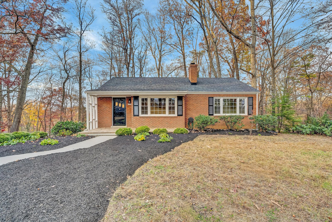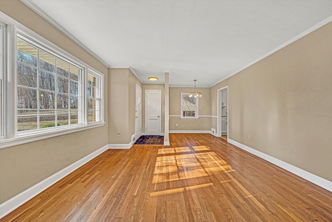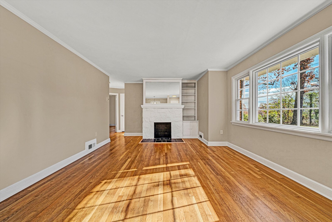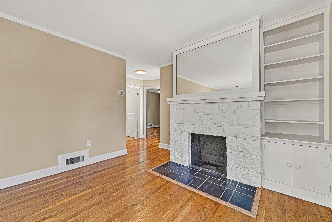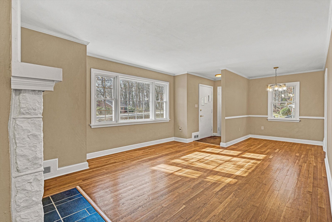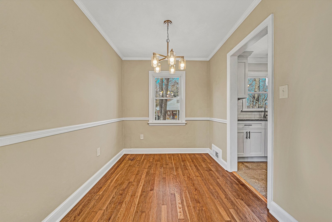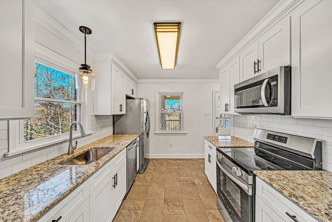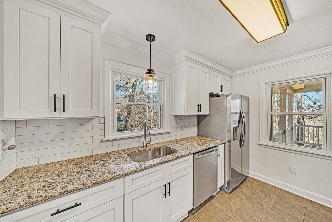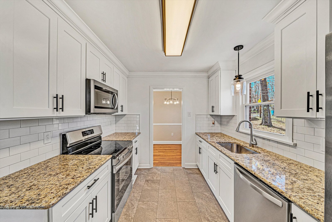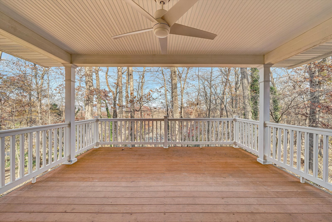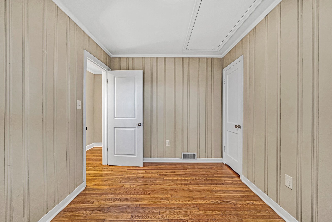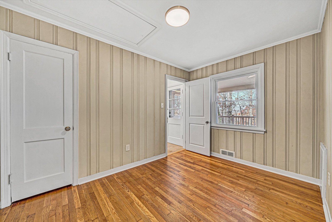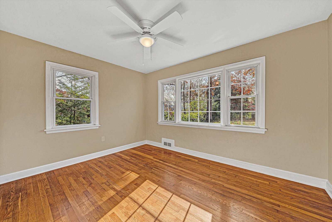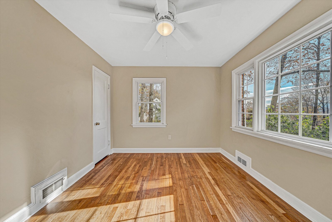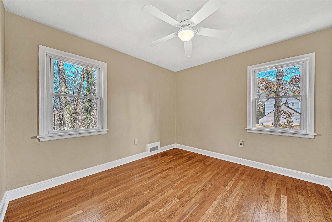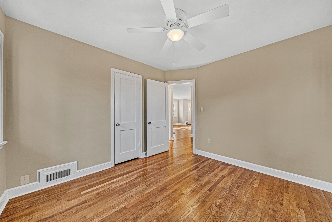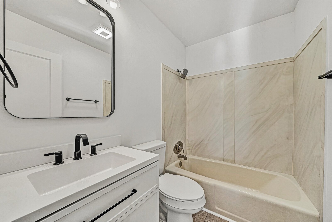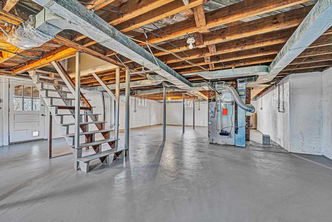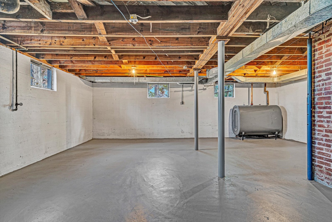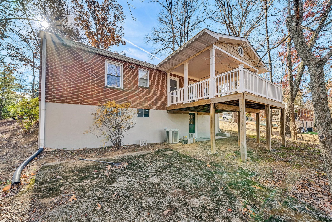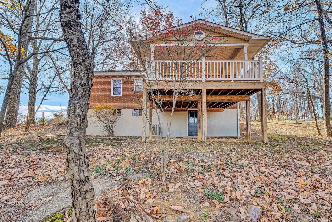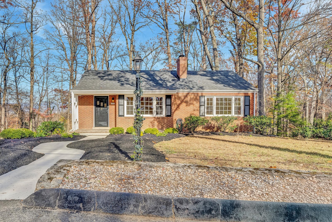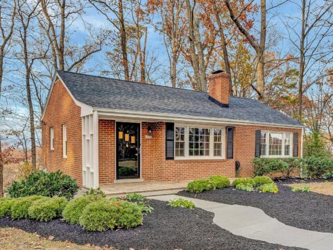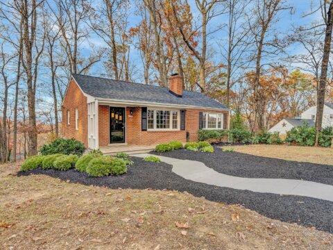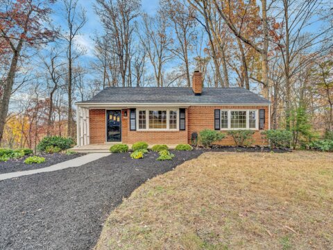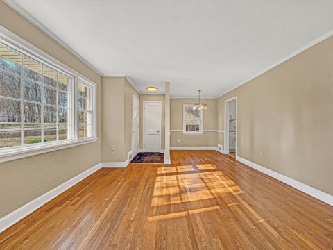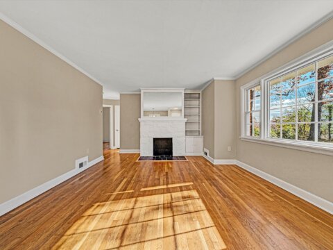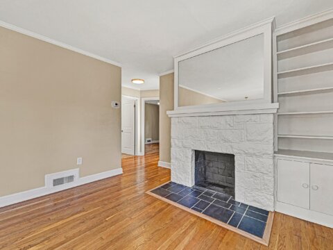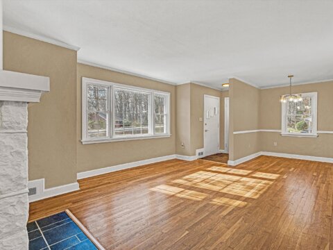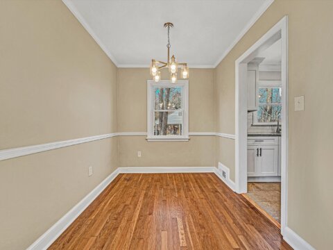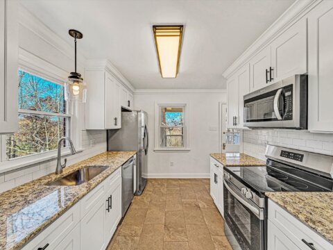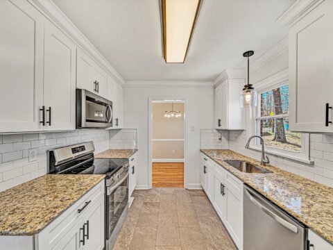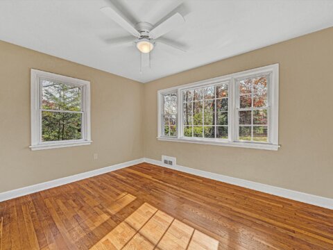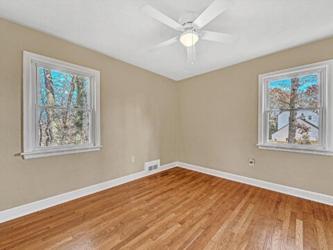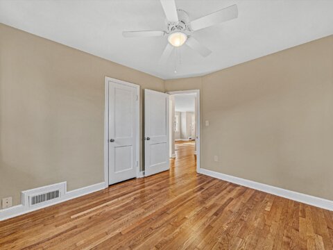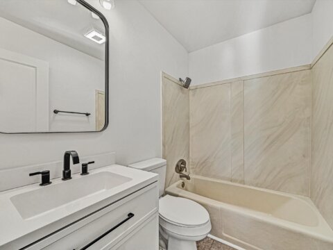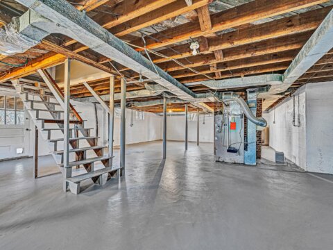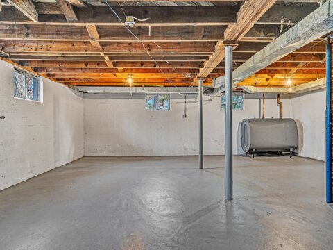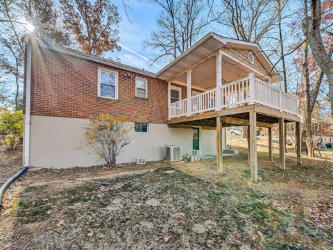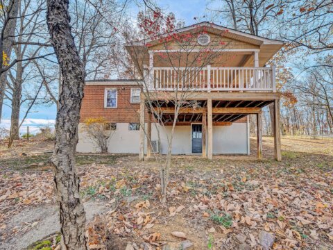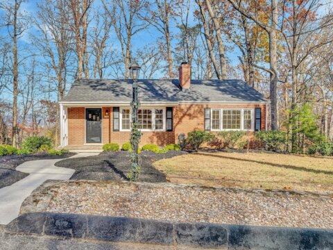2715 Creston Ave SW, Roanoke VA 24015 priced at only $299,900
CLICK HERE TO SEE INTERACTIVE FLOORPLANS
Total of 3 Bedrooms, 1 Bath, 1,014 +/- Square Feet
Entry Level:
- Stamped concrete front porch leads into the slate entry foyer with coat closet
- Living room with large picture window, classic fireplace, mantle & refinished hardwoods
- Remodeled kitchen: new granite, Shaker cabinets, appliances, backsplash, floors & lights
- New stainless kitchen appliances: refrigerator, glass top range, microwave & dishwasher
- Three spacious bedrooms have new lighting, hardwoods refinished, and ample closets
- Full hallway bath has new floors, vanity, commode, lighting and fixtures
- Large, covered back deck with lighting, ceiling fan, and some uncovered area for grilling
Lower Level:
- Full unfinished basement with walk-out door to back yard
- Laundry area, double laundry sink, and plenty of storage space
Additional Features:
- All remodeling completed in 2025
- Recent roof and replacement windows completed by previous owners
- Built in 1951, Annual real estate taxes $2,424/year, finished 1,014+/- square feet
- Lot is 0.389 acres +/- (per Roanoke City GIS) with winter views of the Valley
- Public water and sewer – Western VA Water Authority. Electric water heater – AEP
- Central air conditioning and oil forced air heat
- Fishburn Park Elem, James Madison Middle, Patrick Henry High (buyer to confirm)
Inspections welcome for purchaser’s information only.
Information contained herein deemed accurate but not warranted. Licensed Real Estate Broker in Virginia. (Owner/Agent)

