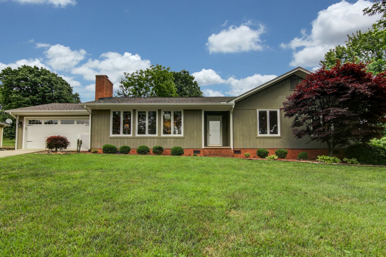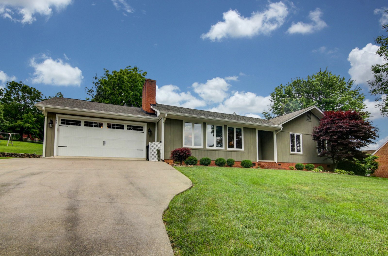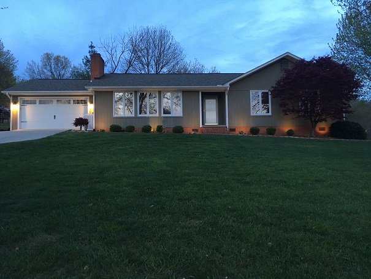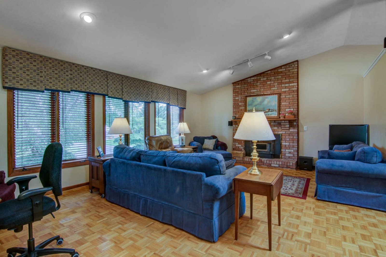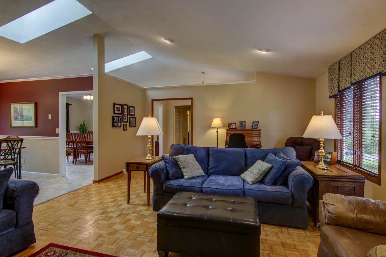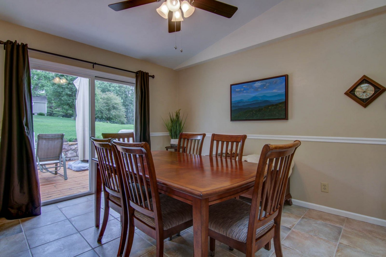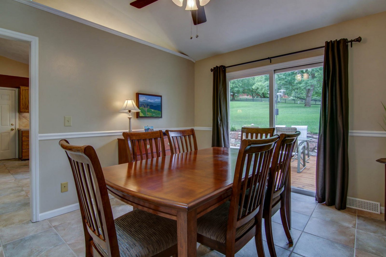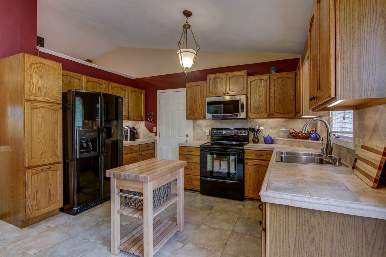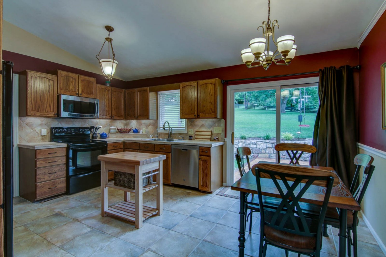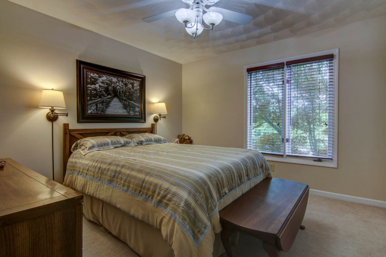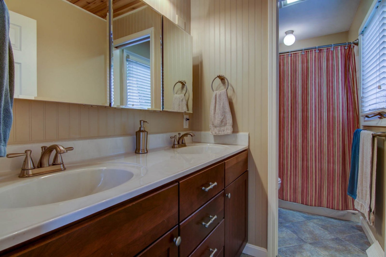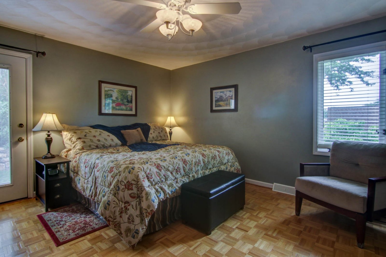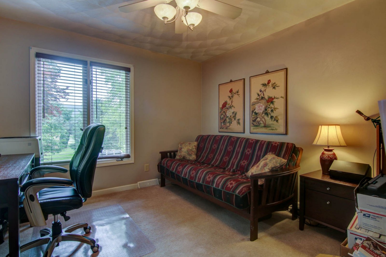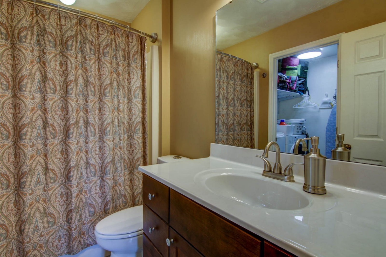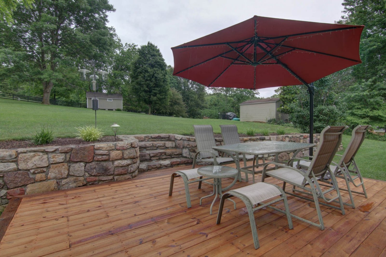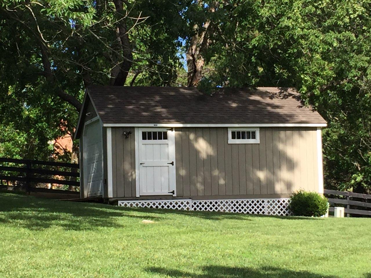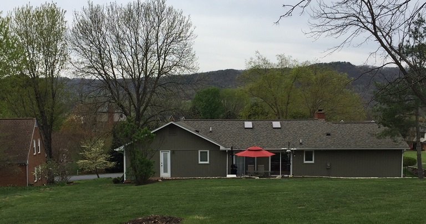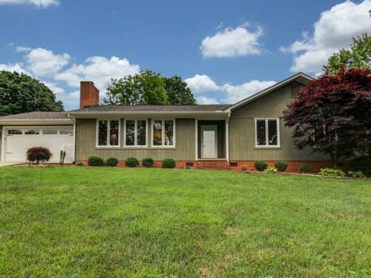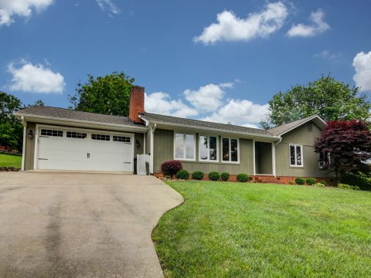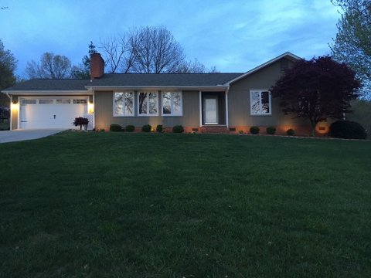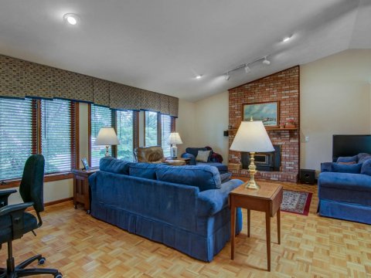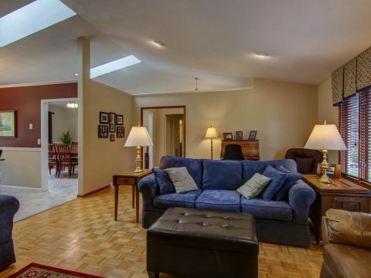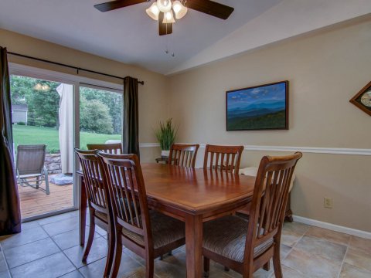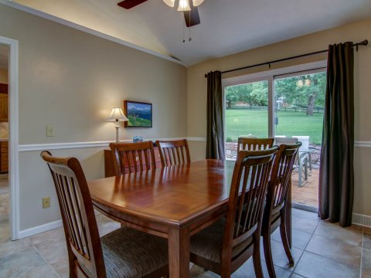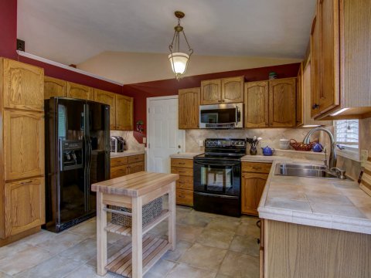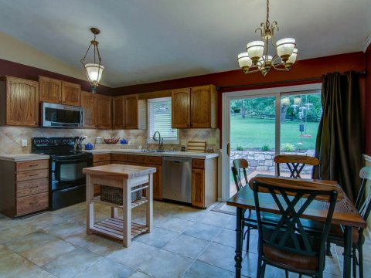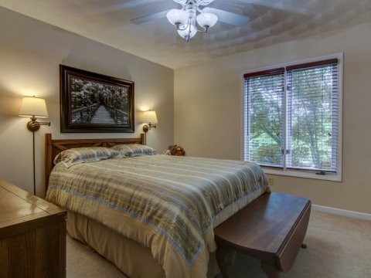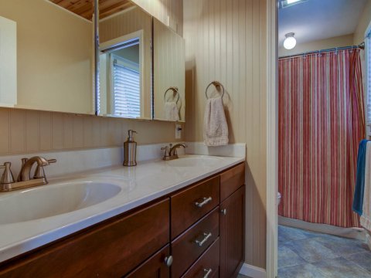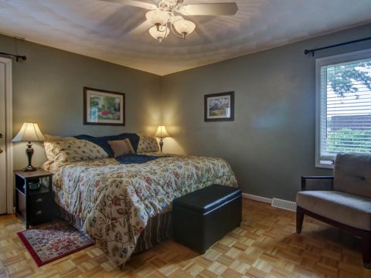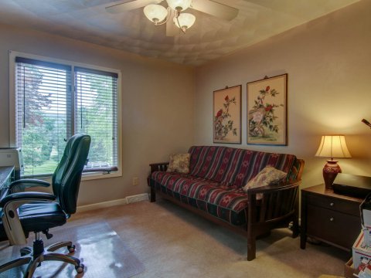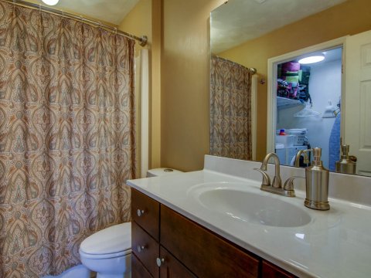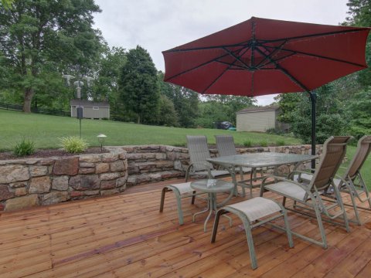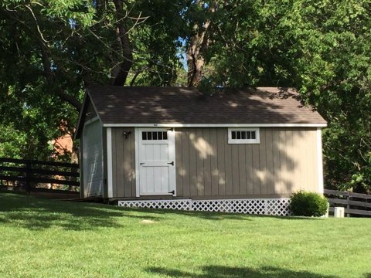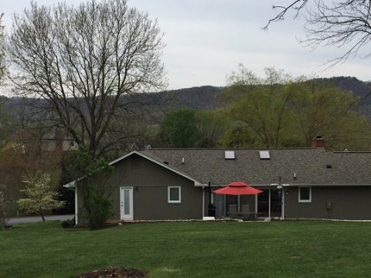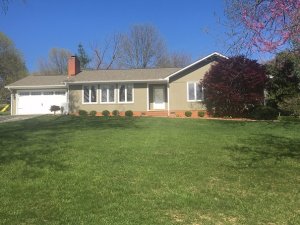 True One-Level-Living, and extensive upgrades in this 3 BR 2 BA Daleville Ranch! Located on a quiet, tree-lined street, but only a few minutes from shopping, restaurants, and I-81. Upgrades include remodeled bathrooms, 5′ step-in master bath shower, upgraded kitchen, upgraded HVAC and ductwork, upgraded roof and skylights, upgraded garage door and opener, new replacement windows being installed, too many upgrades to list. Incredible views of Tinker Mountain from large living room windows. Cathedral ceiling in living room, kitchen, and dining room. Lovely landscaped grounds, with trees, shrubs, landscape lighting, rock walls, large deck, and enormous 14′ x 20′ storage building with electric.
True One-Level-Living, and extensive upgrades in this 3 BR 2 BA Daleville Ranch! Located on a quiet, tree-lined street, but only a few minutes from shopping, restaurants, and I-81. Upgrades include remodeled bathrooms, 5′ step-in master bath shower, upgraded kitchen, upgraded HVAC and ductwork, upgraded roof and skylights, upgraded garage door and opener, new replacement windows being installed, too many upgrades to list. Incredible views of Tinker Mountain from large living room windows. Cathedral ceiling in living room, kitchen, and dining room. Lovely landscaped grounds, with trees, shrubs, landscape lighting, rock walls, large deck, and enormous 14′ x 20′ storage building with electric.
Click Here to see floor plans and property tour.
Total 3 Bedrooms, 2 Baths
Main Level:
Living room, cathedral ceiling, brick fireplace, wood-stove, parquet floors, views of Tinker Mtn
Dining room has ceiling fan, ceramic tile floors, and sliding doors to deck
Eat-in-kitchen includes range, new microwave & dishwasher, refrigerator, sliding doors to deck
Kitchen has ceramic tile floor & backsplash, new custom pantry, under-cabinet lighting
Master bedroom, bath w/ all new double-vanity, commode, ceramic tile, step-in shower
Two additional bedrooms with large closets, and carpet
Full hallway bathroom with tub, new vanity, new commode, and ceramic tile floors
Laundry room with washer & dryer hookups, storage shelving, water heater
Utilities:
Heating/Cooling: Heat Pump Electric (Replaced HP & ductwork in 2010)
Water/Sewer: Public – Water filter & Water Softener included
Water Heater: Electric (replaced in 2011)
Electric: 200 AMP Breakers with whole-house surge protector
Additional Features:
Over 1,670 square feet of finished living space. Taxes $1,495 per year
Woodstove in living room has automatic blower (seller will remove if buyer prefers)
Replacement windows (several to be installed July 2018 and included with sale)
Architectural grade roof and skylights (replaced in 2009)
Auto-crawl space vents and fan.
Attached 2-car garage, new garage door and opener, additional driveway parking space
Over 490 square feet of garage space with storage & workshop area
Enormous back yard, large deck with deck furniture, umbrella and gas grill included
Huge 14’ x 20’ storage building with electricity (installed in 2009), and two entrances
Schools:
Greenfield Elementary, Read Mountain Middle, Lord Botetourt High

